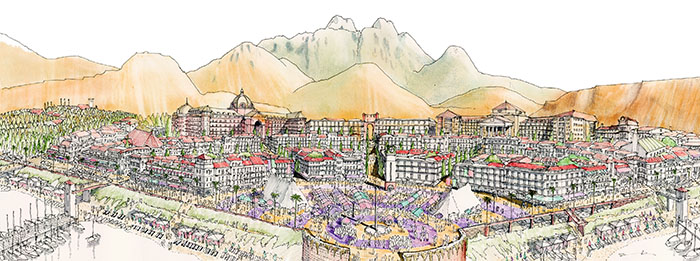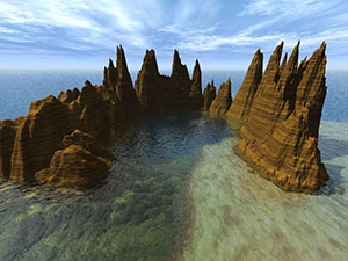
Field Survey
Does what kind of resource of the earth have the possibility of forming the design contents? Searching for it is Field Survey. The resource that we say environment, information, and our is idea and image, etc.
Landscape Design
Landscape Design is one of the Place making. There are two kinds of this methods. The first is an ecological approach. It is a method of doing Design while making the best use of scenery with forces of nature. It approaches secondarily by the use of imagineering. For instance, artificial quite new scenery can be made like Disney Sea that regenerates the railway marshaling yard site to a valuable, beautiful living environment. We propose these by using the drawing sketch and the computer graphics.
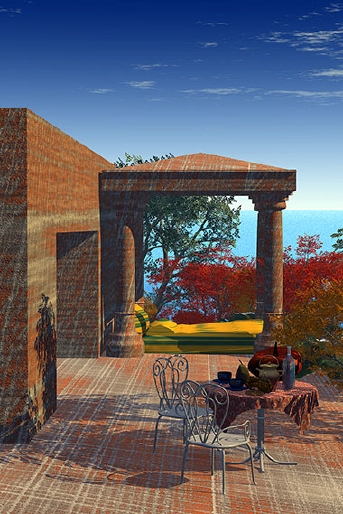
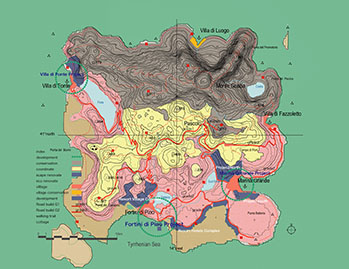
Comprehensive Planning
We clarify a conceptual image of the future by the comprehensive plan intended for the city and the region. The adjustment etc. of a space structure, land use, a residence density, environmental preservation, and strategic development are reflected there.
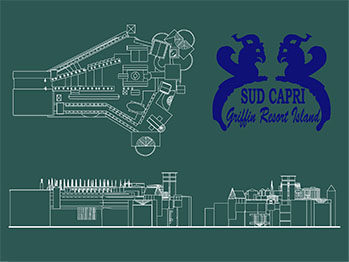
Architecture Design
We do an architectural design as one of schematic design. It is different from the idea of the architect and the architectural education that has been done so far. We propose construction Design from the aspect of merchandising and branding.
Schematic Design
Finally, we consolidate a concept, Landscape, a comprehensive plan, and an architectural design, and express it by the Schematic design. It clearly proposes a direction advanced by the vision and the project for the future that people expect by using the drawing sketch and the computer graphics. The biggest difference with architectural Perth that Schematic designs and is past is the following respect. The Schematic design is what the concept is faithfully made visible while past architectural Perth draws faithfully on the execution blueprint side. In my laboratory, such a series of system is called imagineering. It might be only my laboratory in Japan that such a method is done by the class.
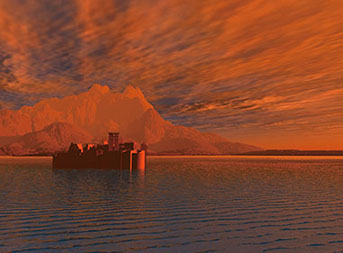
Remarks
The work taken up here used the virtual island program. This is production of the base of imagineering to learn for the university student at Nagoya City University. All the photo add illustrations are virtual spaces.
